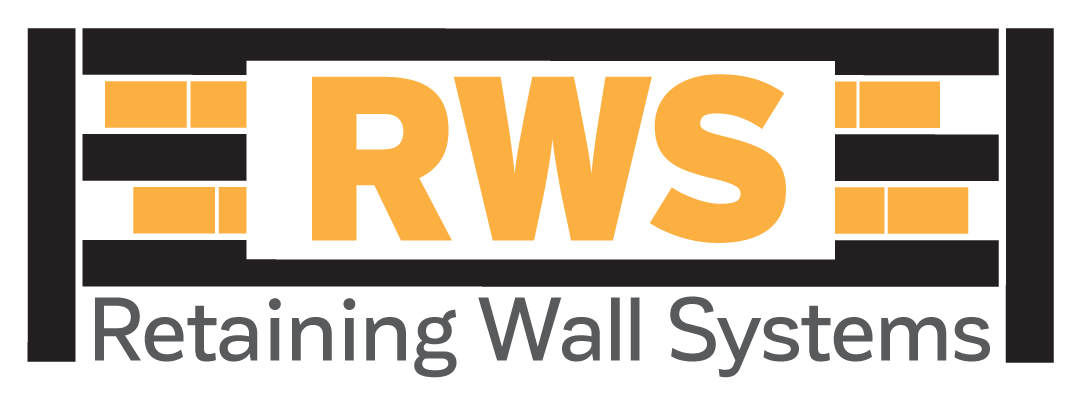Marsden Park Warehouse
Project Background:
The Marsden Park project involved preparing the site for a new warehouse pad. A key focus was coordinating inground services, especially in areas with Mechanically Stabilised Earth (MSE) reinforcement, to provide a stable foundation for the warehouse. A major part of the project was addressing the challenges of the site’s natural slope, requiring tiered retaining walls to control grade and prevent soil movement.

Challenges:
One of the main challenges was building tiered retaining walls to manage slope stability and water flow on a site with varying elevations. The design had to ensure the walls could handle multiple tiers without compromising their strength. Additionally, the presence of underground utilities and the need for effective drainage were crucial to prevent water buildup behind the walls, which could lead to pressure or erosion.

Solution & Results:
To tackle these challenges, we used Keystone MSE systems for reinforced earth stability and Keystone NFC blocks for the tiered wall design. We also incorporated unique drainage pits to manage water flow and prevent pressure behind the walls. By offering full design and certification services, we provided the client with a cost-effective, reliable solution that met all structural and regulatory requirements while staying on schedule and within budget.

