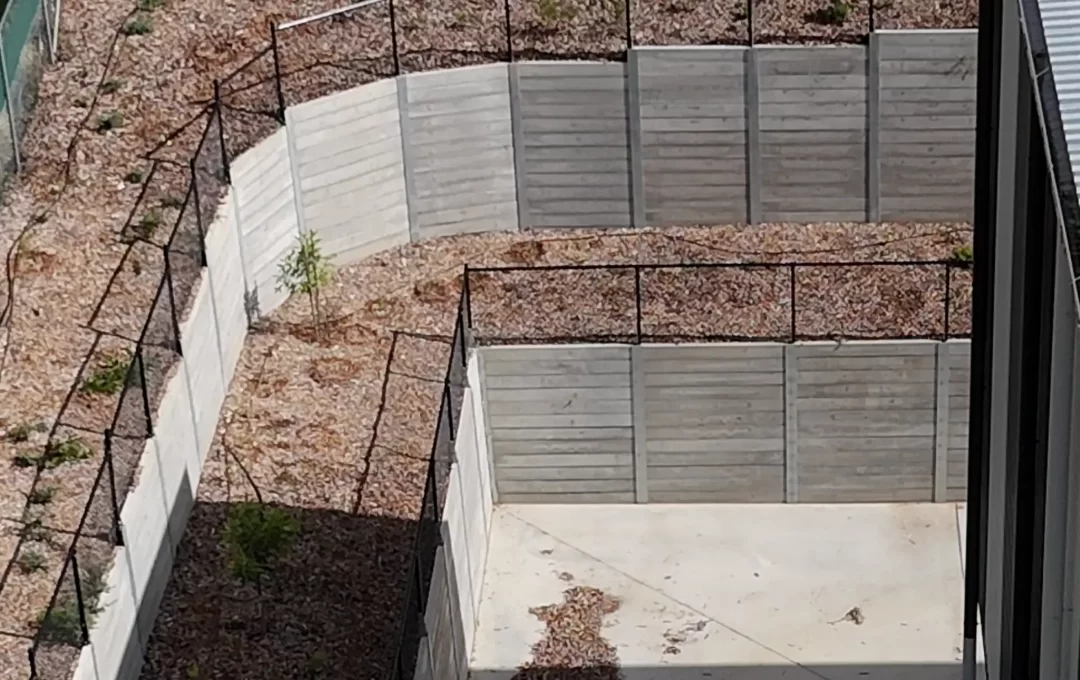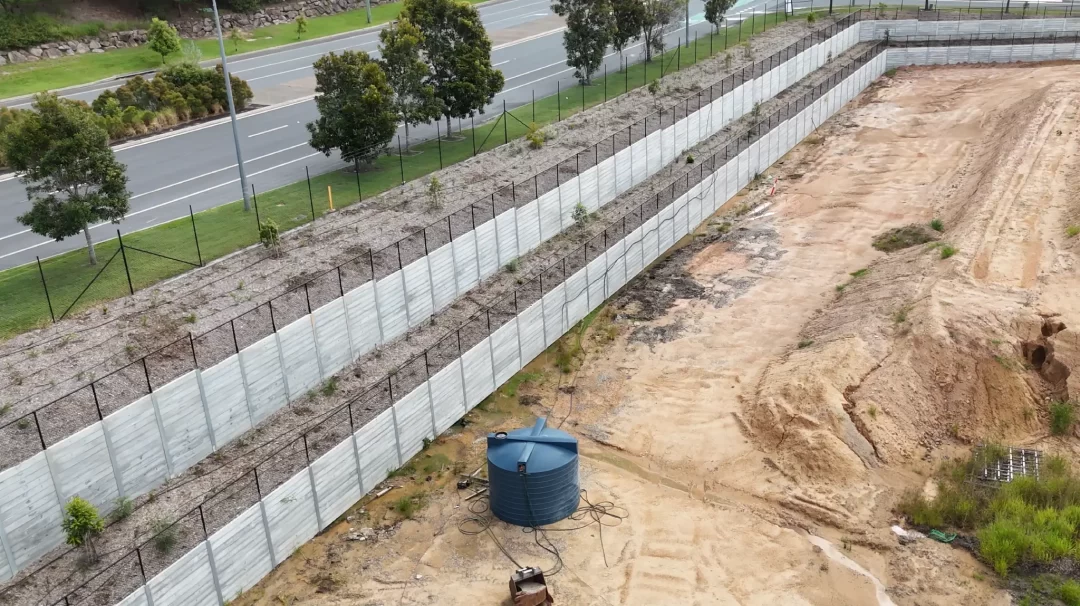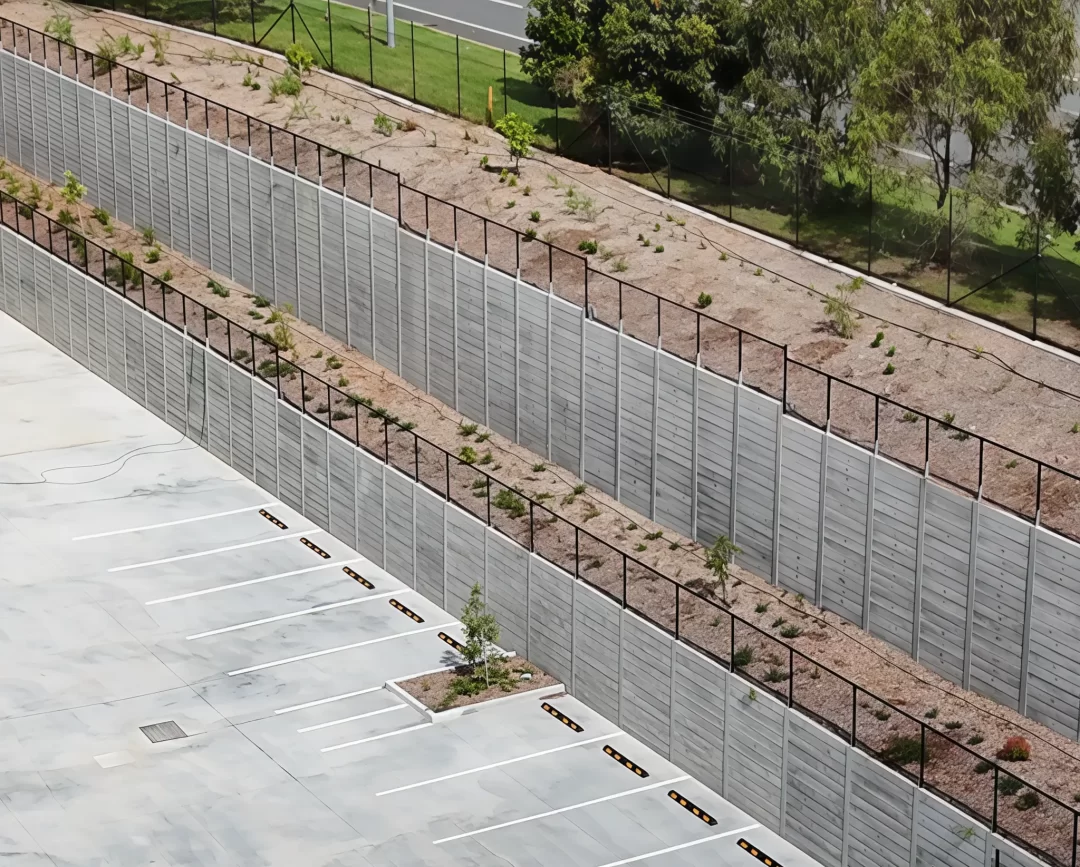Heathwood
Project Background:
We were engaged to design and construct a 7-metre-high double-tier concrete sleeper retaining wall (4m top, 3m bottom) supported by deep bored piers and oversized galvanised steel posts. The project was initiated due to the failure of an existing wall supporting a neighbouring property. As removing the old wall was not feasible, a new wall was designed to stabilise both the existing structure and the adjacent property under a fast-tracked program.

Challenges:
Key challenges included the urgent need for a viable design, sourcing 11-metre-long galvanised steel posts on short notice, and working within tight geotechnical constraints. The new wall had to support a failed structure without disturbing it, requiring 900mm diameter piers drilled to 7 metres. These technical and logistical demands had to be managed within a compressed timeline.

Solution & Results:
Our team quickly assessed the site and proposed a double-tier sleeper wall to meet height and budget needs. The new wall was engineered to support the failing structure and neighbouring property. We fast-tracked steel post fabrication and used high-capacity drilling for deep piers. The project was completed on schedule, delivering a durable and compliant retaining system.



