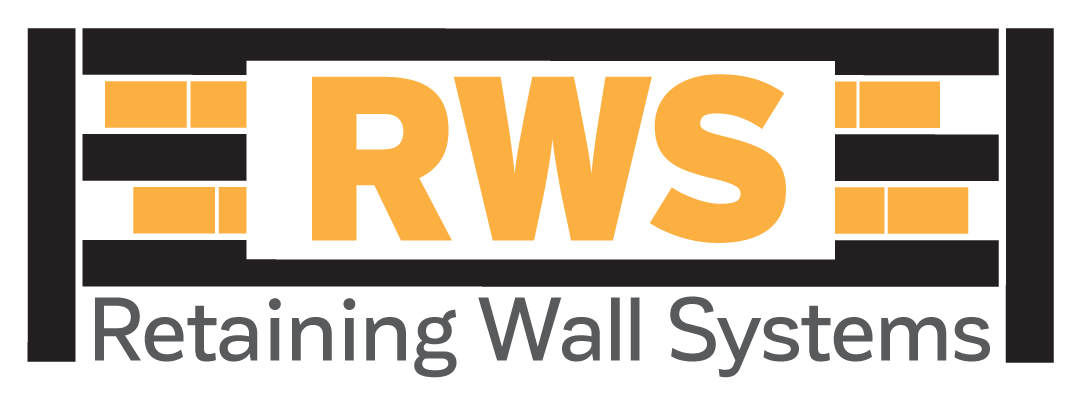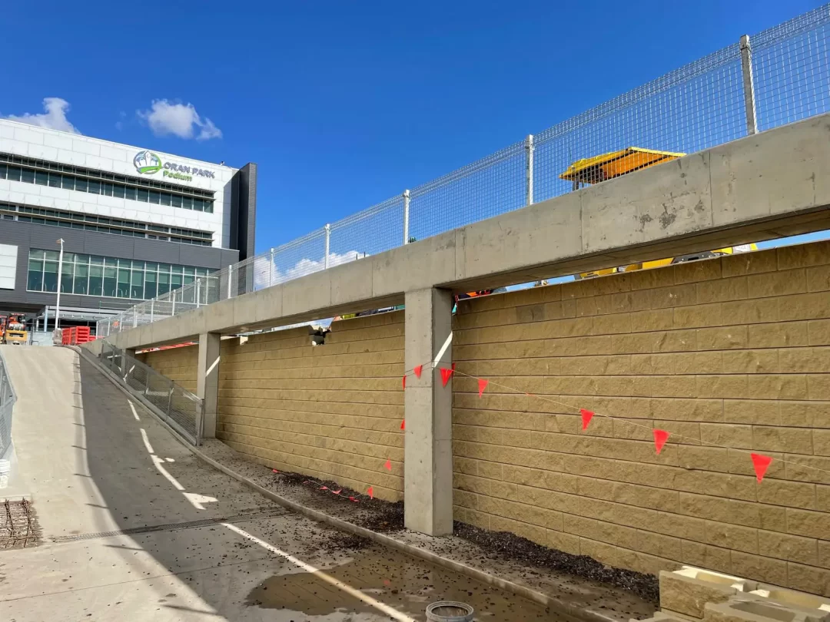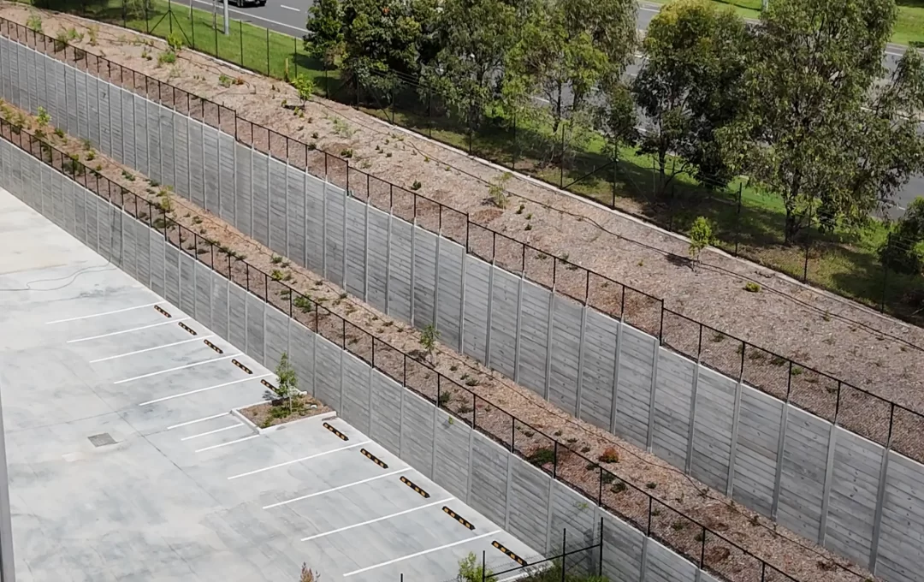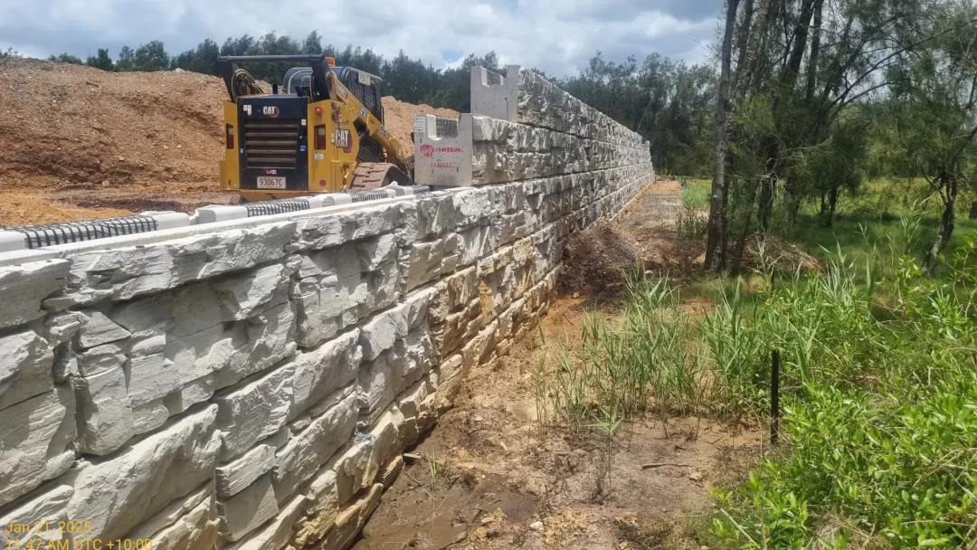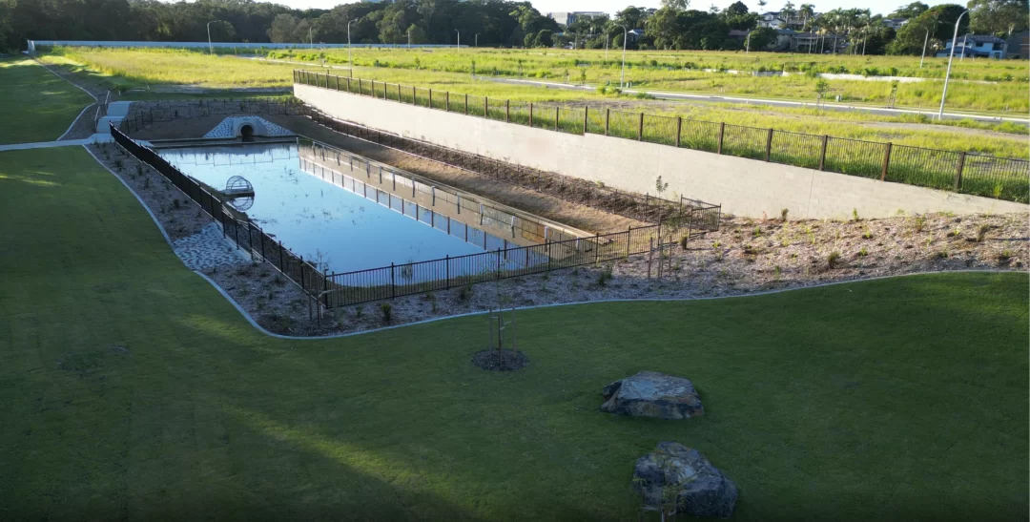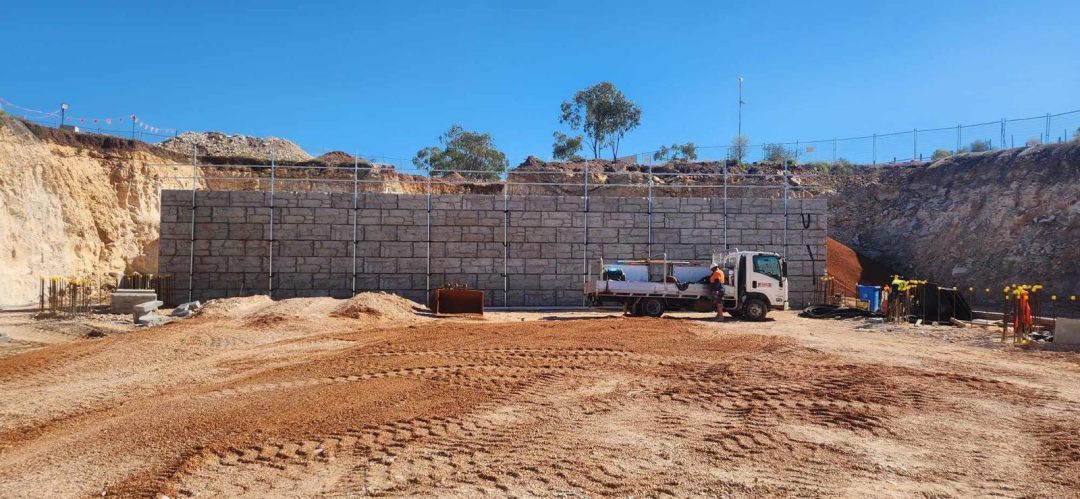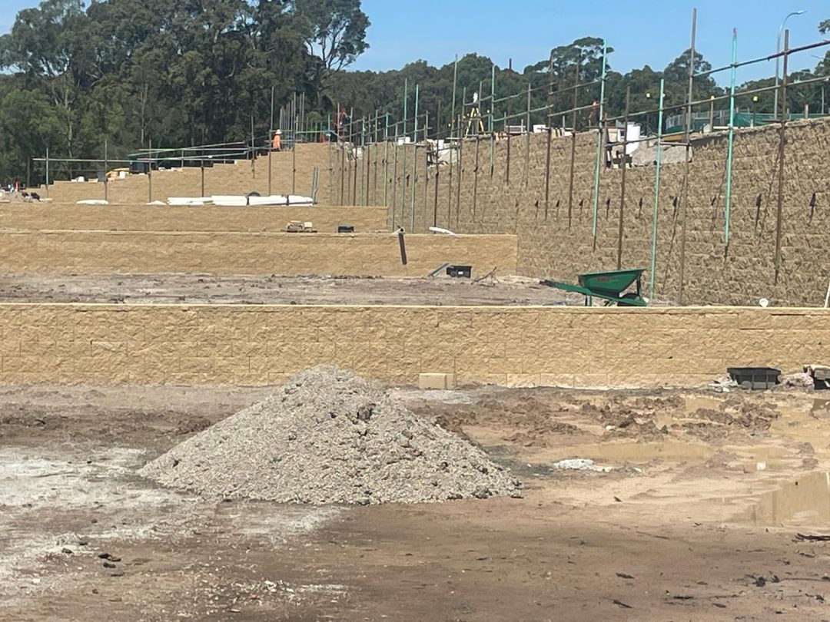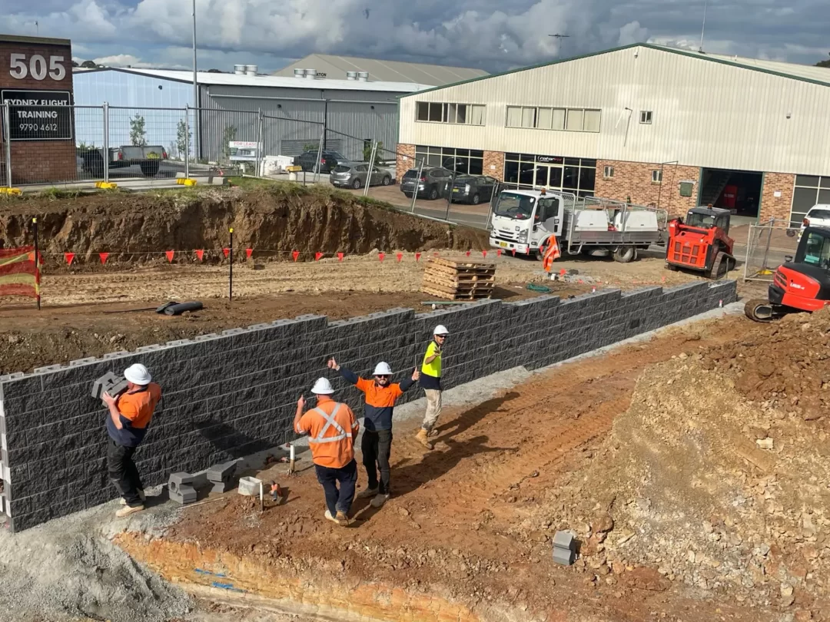Oran Park Podium 3A Stage 3A-DD
Oran Park Podium 3A Stage 3A DD Project Background: This project involved the construction of multiple retaining wall systems tailored to meet the client’s specific needs and high design expectations. A key requirement was the use of double-faced walls, designed to enhance both the functionality and the visual appeal of the site. Each wall was […]
Oran Park Podium 3A Stage 3A-DD Read More »
